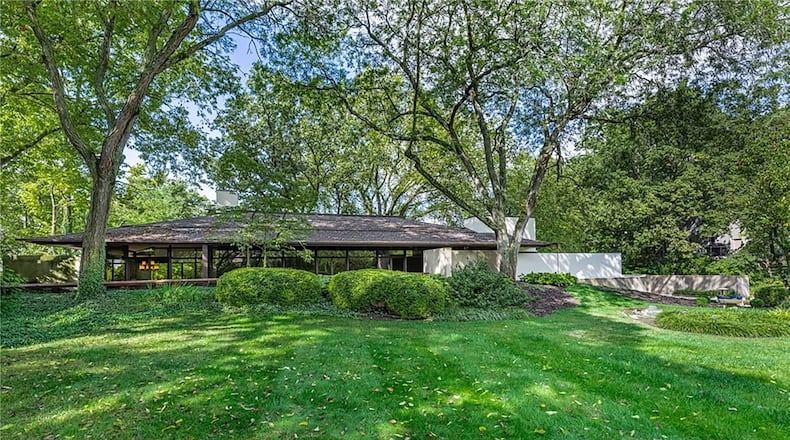They foyer steps down into the dining room. It has wood flooring, recessed lighting in a wood plank ceiling, and a brick wall with a two-sided woodburning fireplace and recessed lighting in a wood plank ceiling. A sliding door leads to the wood deck.
On the other side of the wall is a living room. It has a brick accent wall, and the opposite side of the fireplace is in this room. There is marble flooring in front of the fireplace and neutral carpeting throughout the remainder of the room. This room also has two floor to ceiling glass walls, and it opens to a wood deck.
The kitchen is next to the dining room and has custom natural hardwood cabinets, granite countertops and professional high-end appliances. It has tile flooring and a marble backsplash. There is a wood plank ceiling with recessed lighting. Appliances include a double sized gas cooktop, double wall ovens, microwave, dishwasher and subzero refrigerator. There is a butler’s pantry and bar with custom built in cabinets and a bar sink.
There is a den next to the kitchen. It has hardwood flooring, a wood plank ceiling with recessed lighting and built in bookcases. Across from this room is a row of closets built into the wall.
A full bathroom is nearby with tile floors and an oversized wood vanity with marble top. There is a tiled walk-in shower.
Wood stairs off the entry lead to the second floor and the primary bedroom suite and an additional bedroom. A carpeted hallways spans the second floor and there is a wood plank ceiling with recessed lighting. There is a row of closets along the wall.
The primary bedroom has carpeting, a woodburning fireplace with a raised heart and a brick wall surrounding it. There is a row of built-in cabinets and custom shades on the windows. There is a private balcony and an ensuite bathroom. The bathroom has tile flooring, a walk-in shower with glass door, a wood vanity with a vessel sink and built-in shelving.
The second bedroom also has an ensuite bathroom, vaulted ceiling, and carpeting. The bathroom has a Japanese style soaking tub and a tiled walk-in shower with glass doors and a wood ceiling.
The finished walkout daylight basement has a recreation room, laundry and utility room, study and a bathroom. The recreation room has carpeting and recessed lighting and a built-in ceiling shelf. The bathroom has tile flooring, a pedestal sink and a tub/shower combination with glass doors. The study has carpeting and ceiling lighting. The laundry area has a sink and is built in cabinets.
The outdoor space is heavily landscaped with stone pavers and brick walls. There is a wood deck with an upper and lower level, and they overlook the heavily wooded property, which also includes lawn space.
Updates include a roof (2025), interior paint (2020), exterior paint (2025), garage door (2020), refinished hardwood floor (2022), water heater (2020), refinished deck (2025). There is a whole house generator, and 30-amp RV charger and bathrooms have radiant floor heat.
MORE DETAILS
Price: $749,900
Contact: Julee Terilli, BHHS Professional Realty, 513-608-9308, jterilli@bhhspro.com
About the Author







